Pollock on Rankine
A beautifully designed split level home, built on the slopes of Rangeview. Relax as you sit and take in the the divine serenity of Mount Emerald and its glorious windmills from the large timber deck that stretches almost seamlessly from the expanse of open dining and beautiful, comfortable living space.
The stunning galley kitchen and butlers pantry allows for the entertainers to be a part of the party and with a large servery counter opening out onto the outdoor kitchen, you can’t help feel the luxury.
The cosy two way fireplace allows the homeowners to stay warm whilst sinking deep into their private lounge getaway and the other side crackle away, warming friends and family in the open plan living space.
A long hall leads from the lounge/dining past an office space with a view and storage to boot, to the beautiful main bedroom and ensuite.
Both the ensuite and guest bathroom, though worlds apart in design, boast the extravagance of a blissful city spa experience.
This home is stunning in design and construction and will be the delight of the homeowners for many decades to come.
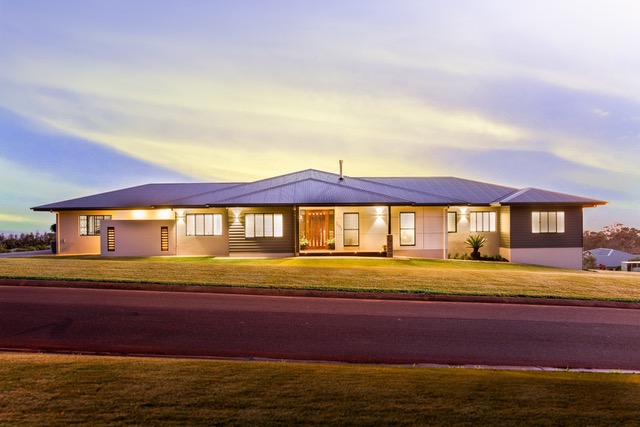
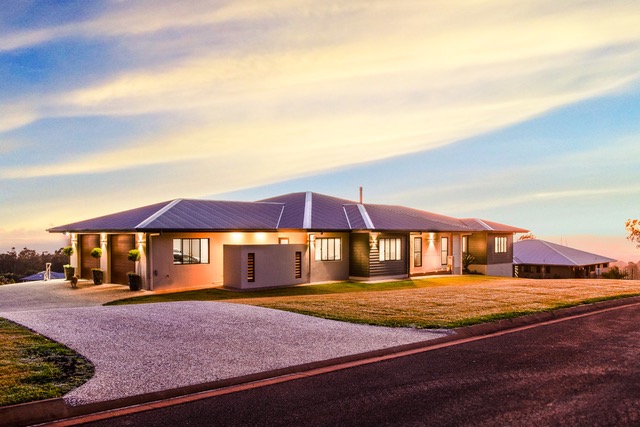
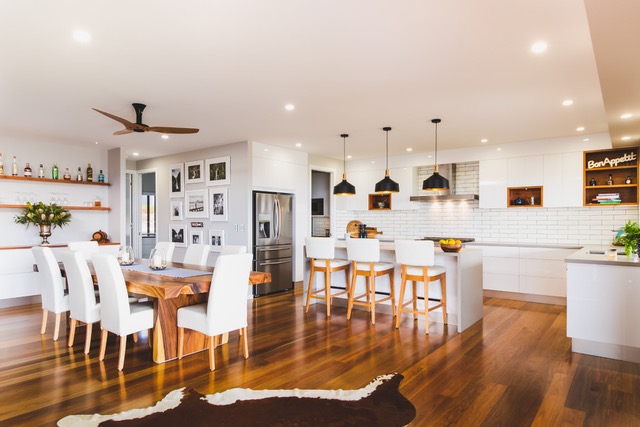
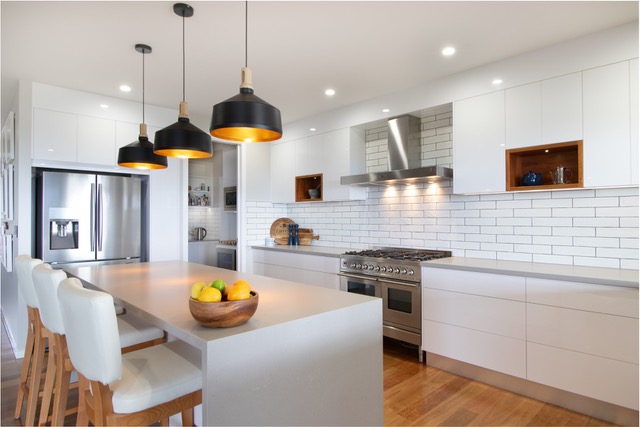
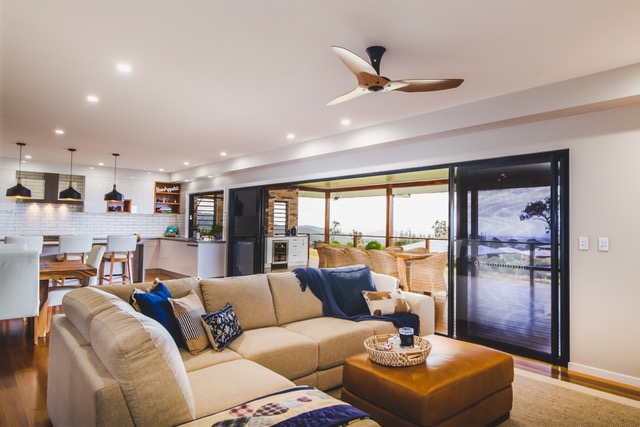
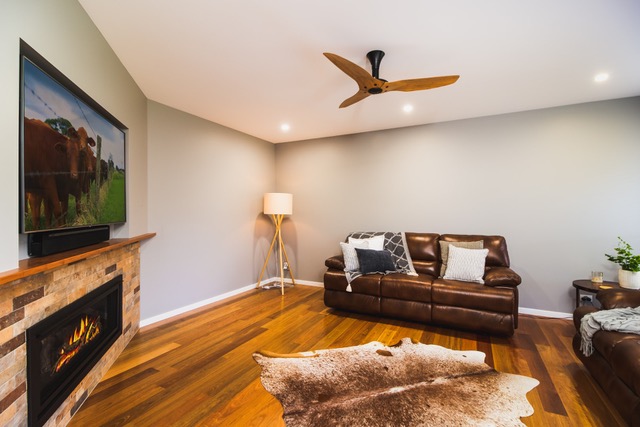
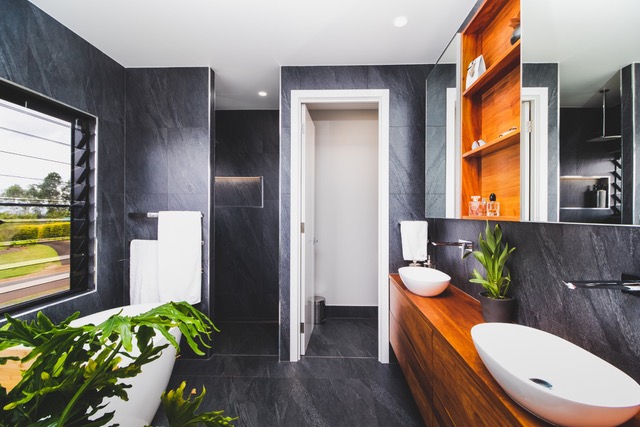
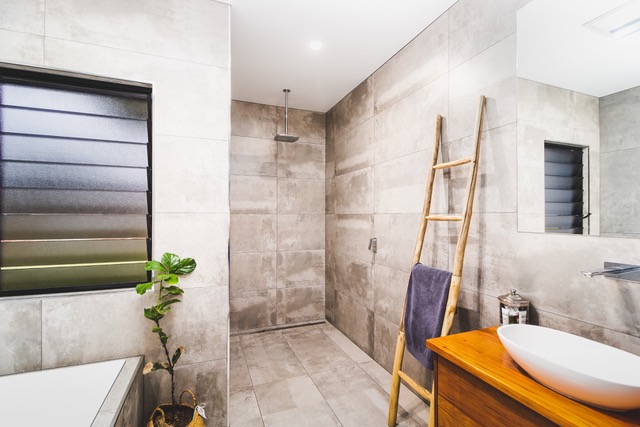
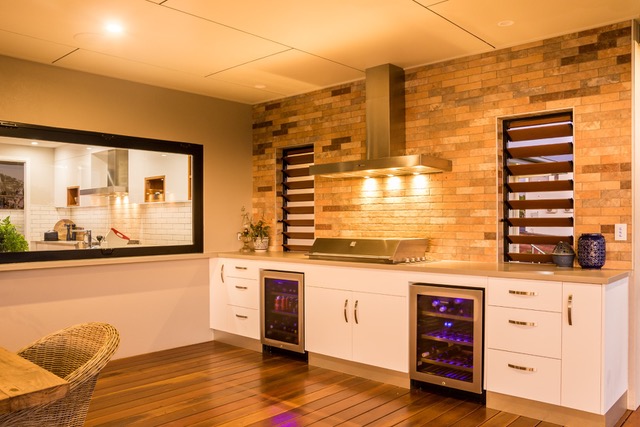
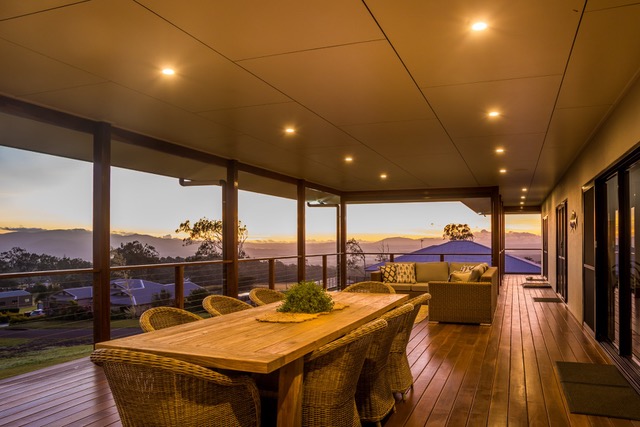
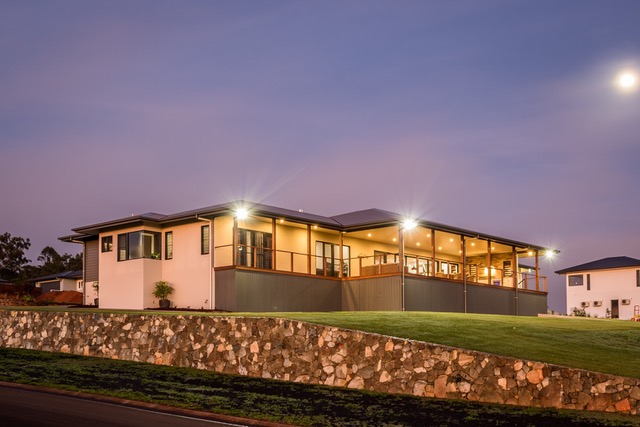
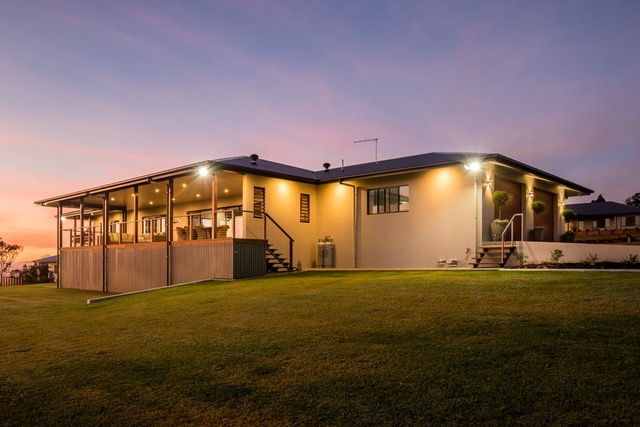
Previous
Next
